Your kitchen layout goes far beyond aesthetics. It makes the culinary process easier. A layout that allows you to find and access everything easily supports a stress-free cooking experience which leads to more delicious results.
An interior designer may recommend various kitchen layout ideas, but they are not a one-size-fits-all solution. You may have an unusual cooking process that requires certain appliances to be in unlikely places. Your budget and the shape and size of your kitchen may also limit what you can and can’t do.
However, with the right design strategies, you will achieve a kitchen design that improves workflow and creates a pleasant home environment.
What is a Kitchen Layout?
A kitchen layout refers to the shape and size of your kitchen and how appliances are positioned within that design. When considering your layout, you must think about how your appliances work together in your cooking process. For example, you may want a setup that allows you to pass items easily from the dining area to the dishwasher and then the sink for a final rinse.
If you have limited space, you may decide to put certain appliances on shelves that are easy to access.
You should also consider foot traffic. Do people tend to access the kitchen from a certain side? Can they pass through easily? Are the appliances you need the most within reach?
The Importance of a Kitchen Triangle
Kitchen layouts will vary, but most work around the concept of a kitchen triangle. A kitchen triangle ensures your kitchen’s most important elements, the stove, refrigerator, and sink, and in a triangular shape.
Here are some additional requirements for an optimized kitchen triangle:
- The sum of the triangle’s three sides should not exceed 26 feet
- Each leg should measure between 4 and 9 feet
- No side of the triangle should cut through a kitchen island or peninsula by more than 12 inches
- No predicted foot traffic should cross through the triangle
- A second triangle can be formed by adding a sink, a fourth wall peninsula, or a workstation
A kitchen triangle leaves space between your most important fixtures but ensures they are within reach. It minimizes the risk of foot traffic interfering with kitchen work. This layout supports a more efficient cooking process.
You may achieve a kitchen triangle with a sink in the center back, (typically below a window) the refrigerator in a far corner, and a stove integrated into the island or peninsula. The stove will be behind the sink at a slight angle, and the refrigerator will be off to the side but in reach, regardless of your position.
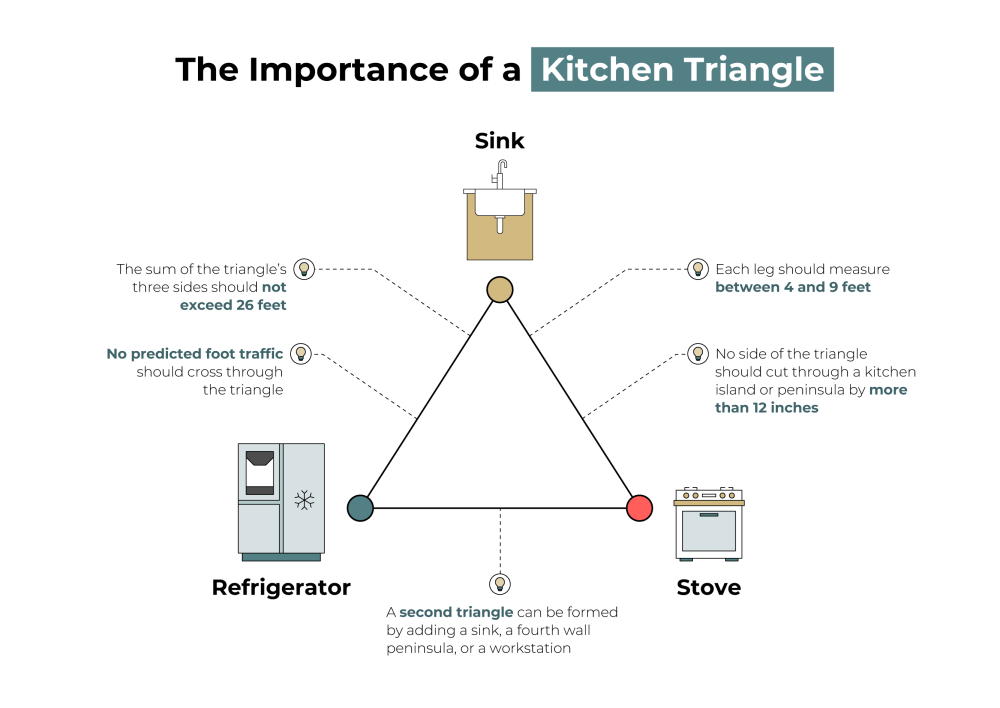
Classic Kitchen Layouts
There are several kitchen layouts to choose from. Here are some classic options to consider.
Galley Kitchen Layout
Galley kitchen layouts are ideal for small kitchens. They are designed with appliances on both sides along a narrow space. The kitchen can come to a dead end or be open-ended allowing foot traffic to pass through.
Though small, with the right layout, you can still make the triangle work in a galley kitchen. For example, you may have your sink on one side in the center and your refrigerator and stove on either side behind you. Similarly, the stove can be your central point and your refrigerator and sink can sit on either end of the opposite side.
L-Shaped Kitchen Layout
An L-shaped layout is ideal for maximizing cabinet space. It is one of the most popular layout options.
To create this design, cabinets should run along two joining walls of the kitchen to form an L-shape. You can take advantage of the additional space and have more room for your small appliances, dinnerware, food items, or whatever else it is you keep in your cabinets.
L-shaped layouts work with small and large kitchens and can be optimized to fit specific needs. For best results, position your cabinets near your most used appliances. This concept will allow you to access items easily.
U-Shaped Kitchen Layout
U-shaped layouts are ideal for wider spaces. With this design, the cabinetry runs along one side of your kitchen forming a U shape. It widens the work triangle and can frame elements like range hoods, windows, and attractive tiling.
The layout focuses on cabinet space ensuring you have plenty of room for storage. It can be transformative for homeowners looking to expand cramped kitchen spaces. It’s an effective way to build out your kitchen.
One-Wall Kitchen Layout
A one-wall kitchen layout is for kitchens so small, you can’t quite pull off a galley layout. It also prohibits the kitchen triangle. However, it is a great way to save space in small homes.
You can optimize a one-wall kitchen layout by placing the refrigerator on one end and tall cabinets on another. Place appliances between the two ends. Integrated appliances can save space in these designs.
Modern Kitchen Layouts
Classic kitchen layouts are always popular, but several modern designs have created additional options. Here are a few that bring a contemporary appeal to any home.
Open-Plan Kitchen Layout
An open-plan kitchen is perfect for anyone who wants to create the illusion of wide-open spaces in their home. They may tear down walls to create an uninterrupted flow from the kitchen to the living room to the dining room to provide a sense of luxury within the home.
These floor plans are perfect for people who like to entertain. Guests will feel they can explore the home without restriction. Hosts can interact with guests while they prepare meals.
Open-plan designs also make the home seem larger.
Broken Plan Kitchen Layout
As you might guess, a broken plan layout features an enclosed kitchen space. With these designs, the kitchen is not completely enclosed, but it is separated from other areas, usually by some type of partition.
A broken-plan kitchen layout may not bring the luxury and spaciousness of an open plan, but it has its benefits. It keeps the kitchen’s noise and heat out of other spaces. It also helps you ‘hide’ surprises so that succulent turkey or impressive dessert can truly make a grand entrance.
Living Kitchen Layout
A living kitchen layout is ideal for homeowners who want to make their kitchens more than a kitchen. They typically have areas where people can socialize.
An open kitchen layout is conducive to living kitchen plans because it allows hosts to socialize with guests while they prepare food. It may have personal touches like artwork, décor, kitchenette, and sitting areas. Create cohesive décor within your kitchen and living spaces to promote the living kitchen vibe.
Eco-Friendly Kitchen Layout
The world is getting more environmental, and an eco-friendly kitchen design is a great way to cut down on waste and conserve energy. Consider adding LED lights which consume less energy and last longer. Energy Star appliances are also an efficient choice.
You may also install low-flow water fixtures to reduce water usage. Use sustainable materials for solid surfaces and countertops. Build composting and recycling bins to reduce food waste.
The layout itself can also increase eco-friendliness. Create a layout that optimizes natural light and heat. Consider how to move through your kitchen efficiently to reduce energy consumption.
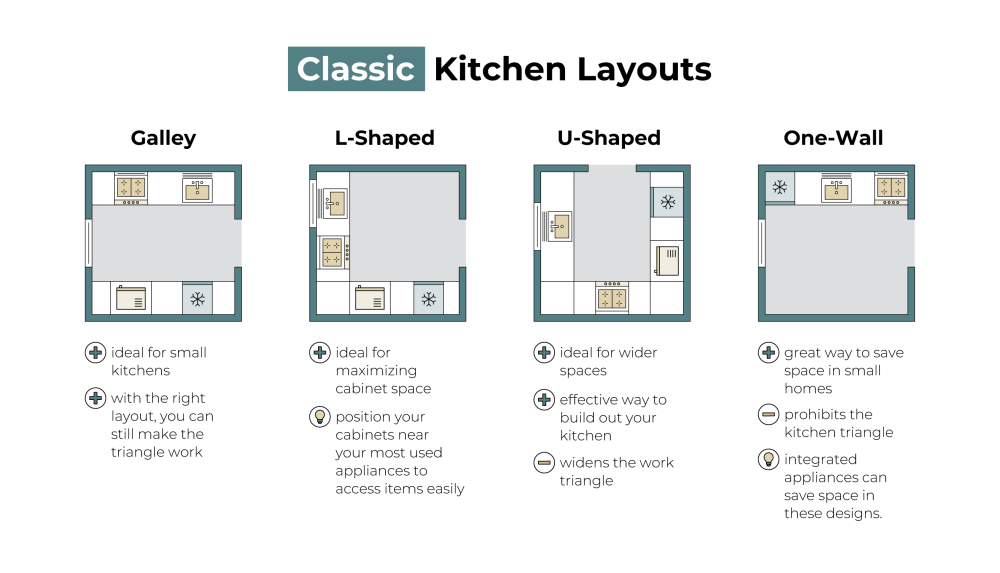
Specialty Kitchen Layouts
Your kitchen layout can also be customized for specialty needs. Here are some to consider.
Outdoor Kitchen Layout
As the name suggests, an outdoor kitchen layout is outside. In most instances, the stove, sink, counters, and sitting areas are all outdoors. However, sometimes the kitchen is partially indoors in an open patio.
Beyond the kitchen being outdoors, no other requirements apply. You can get as creative as you wish with your outdoor space. Use the natural elements to enhance your design.
Integrate stone countertop space to mimic your outdoor elements. Utilize grills and firepits in your cooking routines. Play with outdoor lighting and landscaping to make your space unique.
Modular Kitchen Layout
A modular kitchen layout utilizes modules such as pre-fabricated cabinets and units to make space more efficient. The modules are customized to fit the kitchen space and required storage area. Modular designs ensure every inch of space is utilized.
Units are pre-fabricated meaning they are factory made and assembled onsite. Homeowners can choose from various sizes and finishes to suit their space. The units are typically easy to install reducing costs and allowing for a DIY approach.
Various layout options can be combined with a modular layout including L-shaped, U-shaped, and islands. It promotes convenience and personalization in kitchen design.
Circular Kitchen Layout
As you might guess, a circular kitchen layout places fixtures in a circle improving functionality. It is ideal for larger kitchens. Home chefs can take advantage of back-to-back appliances to complete tasks more efficiently.
With a circular layout, the kitchen will have a U-shape, typically with an island in the center. A 48” reach from the island to the external diameter is ideal. It offers plenty of space but ensures items are still within reach.
Pullman Kitchen Layout
A Pullman kitchen layout is similar to a one-wall kitchen layout but encompasses other elements. For example, while a kitchen triangle is not possible in a one-wall design, it may be featured in a Pullman if the kitchen is in an alcove or features more of a galley layout. Lazy Susans and pull carts are often used to maximize space in these designs.
A Pullman design may not be ideal, but there are ways to optimize the space you have. For example, the right lighting can prevent the kitchen from feeling dark and cramped. Upper and lower cabinets can optimize storage without taking up valuable real estate.
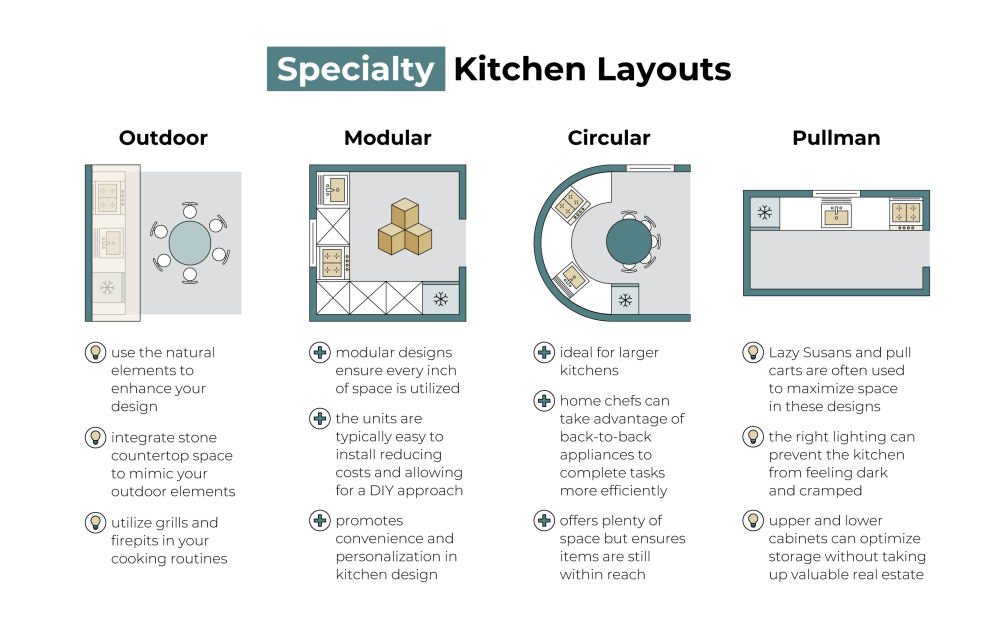
Practical Tips for Kitchen Design
Your kitchen layout is only half the battle. Once that’s in place, you must continue to work on your kitchen design by choosing the right appliances and determining your best course for lighting and ventilation. Here are some ideas.
Choosing the Right Appliances
Appliances play an important role in energy use, ease of cooking, and aesthetics. Here are some things to consider when choosing your kitchen appliances.
- Ovens: Choose an oven that’s energy efficient and backed by customer reviews that demonstrate its ability to cook food effectively. If you enjoy baking, you may choose an oven that goes beyond the basic bake/roast/broil.
- Cooktops: Cooktops are optional, but many people enjoy having this additional cooking option. When choosing a cooktop, your biggest consideration may be gas, induction, or electric. Gas tends to lose the most heat making electricity a more popular choice. Induction isn’t as mainstream, but it’s making a comeback.
- Refrigerators/Freezers: Today’s refrigerators offer several options for consumers. Choose from two-door and one-door varieties. Freezers may be on the top, bottom, or side. You may also opt for ice and water dispensers and smart kitchen features. Research carefully to balance cost, efficiency, and budget.
- Microwaves: Microwaves offer fewer options. Beyond efficiency, you must consider whether the microwave can be built into the cabinetry or installed above the cooktop. These installation alternatives can help save space.
- Sinks: Sinks are a major design element in many kitchens. Many homeowners prefer farmhouse sinks which are deep and can accommodate large volumes of water. They are available in a wide range of materials ensuring you find one perfectly suited to your kitchen design. You can also choose between double and single bowl sinks based on which match your culinary needs.
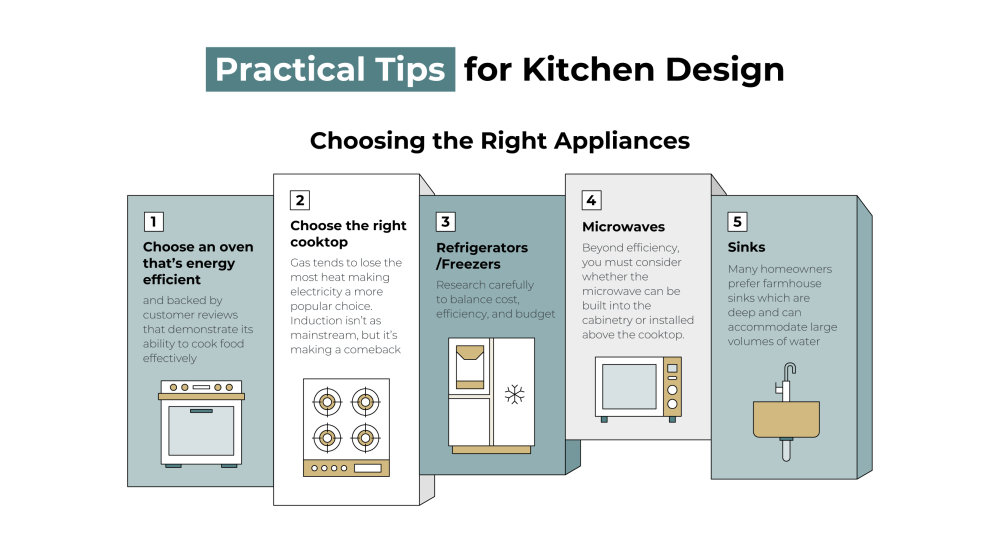
Lighting and Ventilation
Lighting and ventilation are other important kitchen components. Here are some considerations for each:
Ventilation
Most kitchens are ventilated via a range hood. They suction heat and contaminants out of the environment and help obtain a more pleasant atmosphere in your kitchen.
Once upon a time, range hoods were utilitarian, often built into many homes. But today’s range of hoods comes in various styles, from modern to vintage, ensuring you find one that suits your design needs.
You must also choose your preferred installation method when choosing a range hood. It can be wall-mounted, mounted above an island cookshop, or discreetly installed under a cabinet. The venting can be ducted, blowing air directly outside through a vent pipe, or it can recirculate air if venting is not possible.
Homeowners must also consider the height and width of their range hood to ensure it fits perfectly in their kitchen design.
Lighting
A well-lit kitchen is important. After all, you need to see what you are cooking. You also want to maintain ambiance in dining spaces such as kitchenettes.
For this reason, you may want to have accent lighting. This ensures you can see what you are doing when you cook without producing an overly bright kitchen.
Kitchen lighting choices have evolved. Once, homeowners were limited to ceiling-mounted units which weren’t always so attractive. Today, options include:
- Pendant Lights: Pendant lights are ideal because they shed light on specific areas. They are discreet yet stylish. Choose from various metal options to create a vintage appeal or opt for unique shapes and colors to create a contemporary aesthetic.
- Statement Chandeliers: Go bold with your kitchen lighting by installing a statement chandelier over your island.
- Recessed Lighting: Recessed lighting is another discreet choice. It offers a modern appeal that won’t interfere with your kitchen aesthetics.
- Spotlighting: Modern spotlights are perfect for providing light where you need it most.
- Fluorescent Lighting: Fluorescent lights may evoke memories of a school lunchroom, but today's fluorescent lights are softer and sleeker. They offer a contemporary appeal, and they are practical for illuminating kitchens.
- Undercabinet and Under-shelving Lighting: You may install lights directly under your upper cabinets and shelves to shine a light on your counter space. It puts the light where you need it without overpowering your aesthetics. It can also softly illuminate your kitchen at night.
Regardless of which type of lighting you choose; LED lighting is an obvious choice. Although it is more costly upfront as compared to incandescent lights, LEDs use less energy helping to counter some of the expense. They also last longer saving you money on replacements.
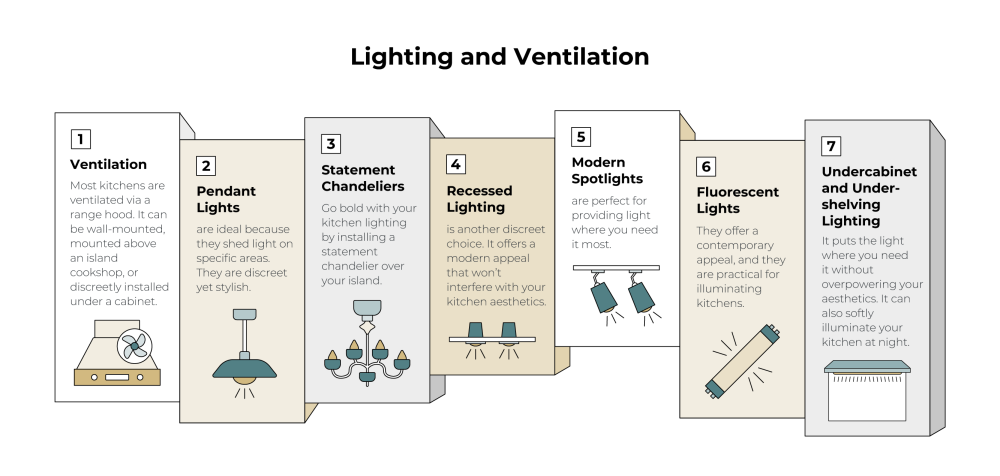
Final Thought on Kitchen Layouts
The kitchen may be the most important room in the home. It’s where meals are shared, and memories are made. It’s a place for special gatherings and important moments.
The right layout enhances your kitchen creating a more pleasant atmosphere and making it easier to work in. Choose from various options to find the layout best suited to your needs. Which do you feel is right for your space?
FAQs
What makes kitchen design timeless?
Make your kitchen design timeless with elements like natural stone, wood finishes, stainless steel appliances, and neutral color palettes. These elements won’t go out of style limiting the need to remodel. They also withstand the test of time.
What kitchen layouts do chefs prefer?
Chefs prefer to have a large kitchen island- sometimes even two islands. They will have oversized sinks, an oven and cooktop, plenty of storage space, and electrical outlets for appliances.
What is the ideal kitchen layout?
Experts may have varying opinions, but according to consensus, the U-shape design is the most versatile. It provides optimal storage space and a work triangle. This design is ideal for small and large kitchens.

