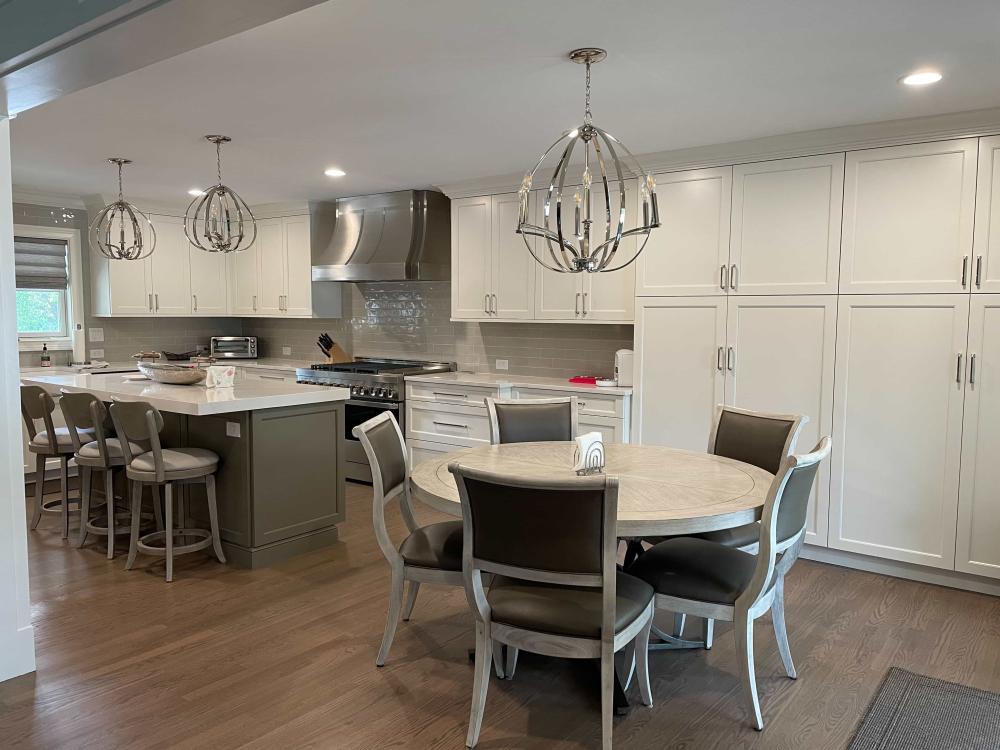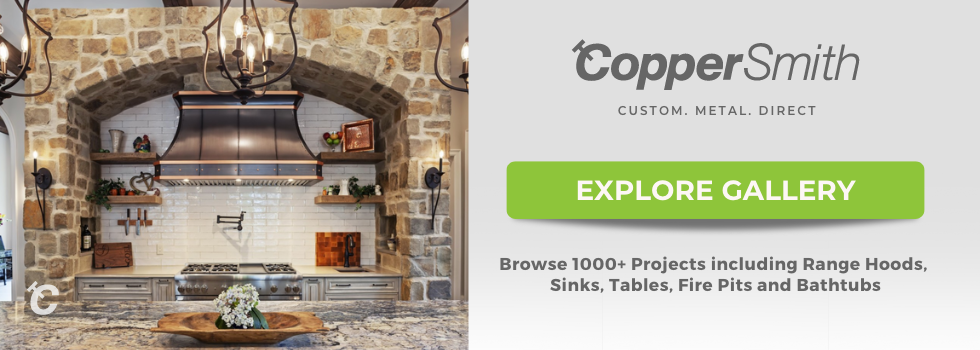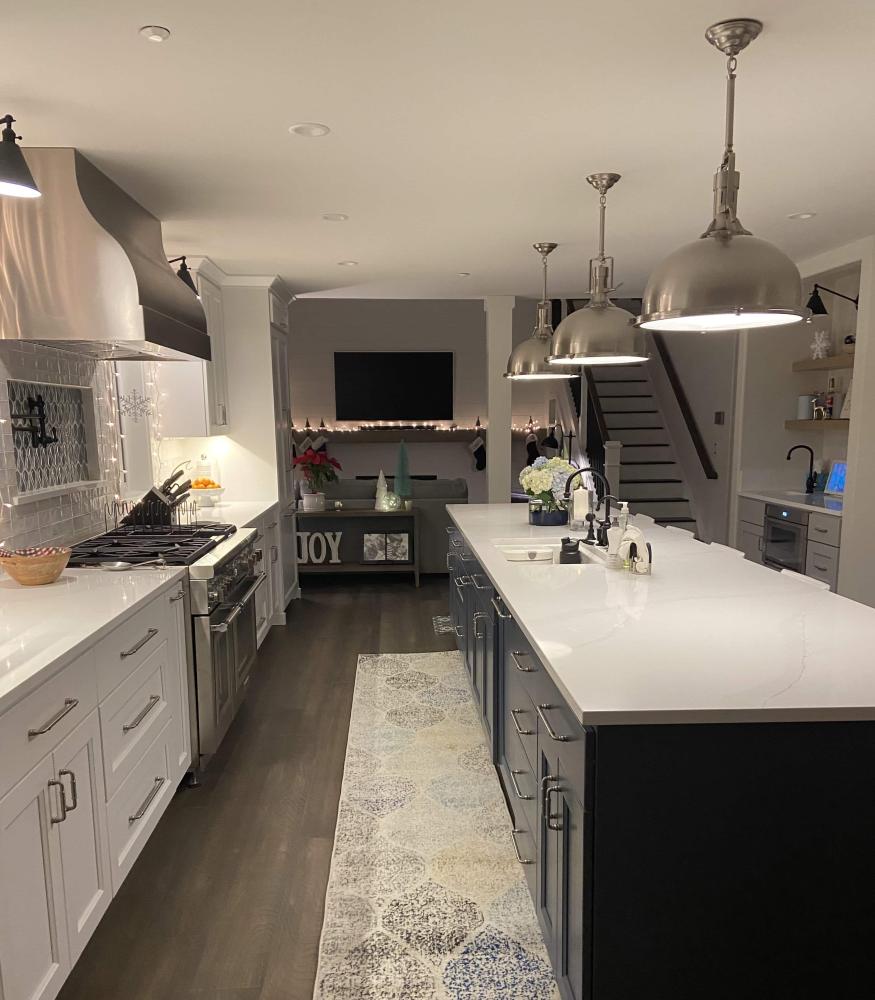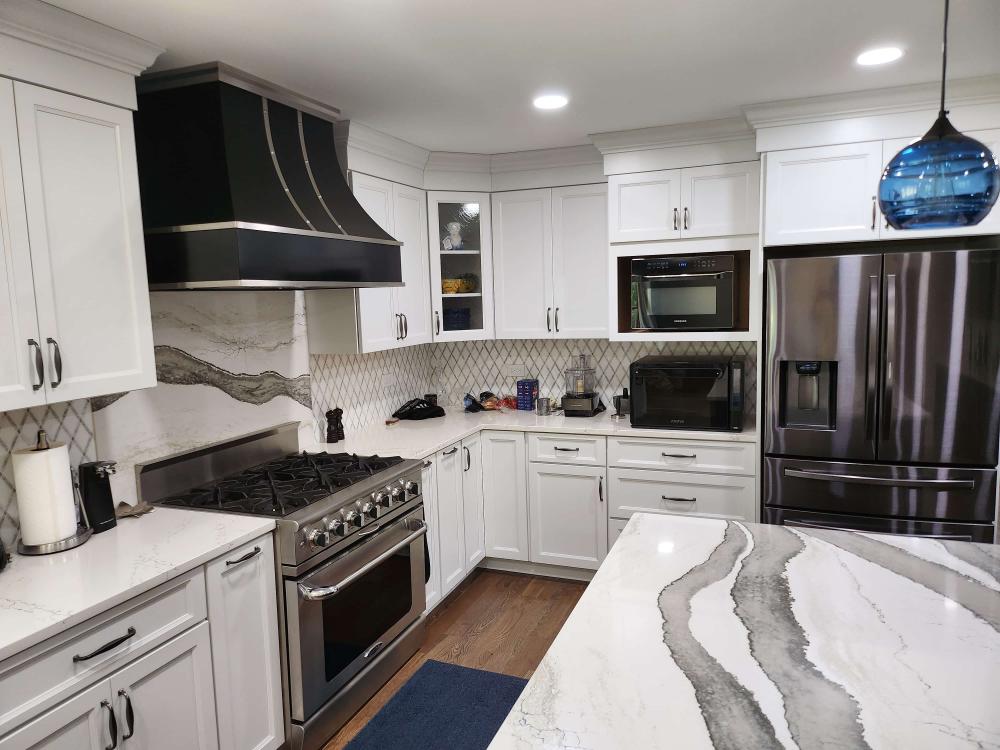The kitchen is one of the most important rooms in your home. After all, not only is it a communal space where the family can come together, it's also an area that is used daily, whether you’re brewing your morning coffee or cooking a delicious meal. While there are many different kitchen styles to consider, galley kitchens are becoming increasingly popular throughout the US. Let’s explore a few fantastic kitchen ideas for galley kitchens and how they can improve your home.
What is a Galley Kitchen?
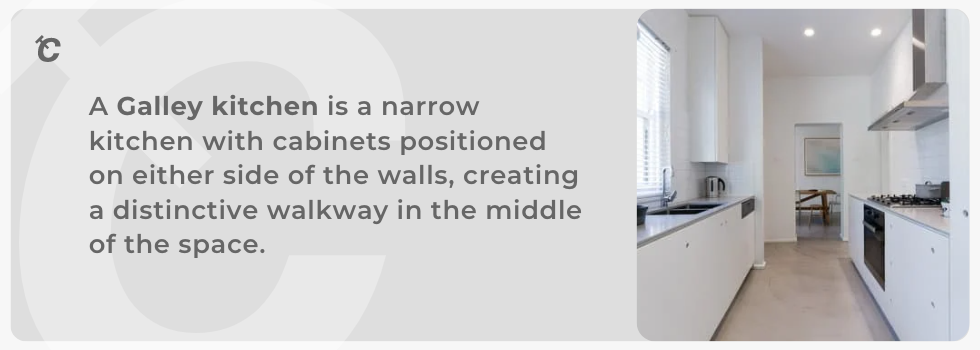
A galley kitchen, sometimes referred to as a ‘hallway kitchen,’ is a narrow kitchen with cabinets positioned on either side of the walls, creating a distinctive walkway in the middle. It is most often featured in long, narrow rooms where space is limited and must be used as efficiently as possible. However, it's also a popular design choice in commercial kitchens, which sustain heavy foot traffic and must remain organized throughout.
Historically, galley kitchens get their name from ‘galleys’ in ships and boats, which were narrow kitchen areas designed to maximize the space they had available to them below deck. After all, everything from dining spaces to kitchen quarters was notoriously cramped on these vessels. With modern kitchens drawing inspiration, this design style has been around for centuries.
The practicality and pleasing aesthetic of galley kitchens mean that, unlike other styles from the early 1900s (and perhaps even further back), galley kitchens remain popular among contemporary homeowners.
What are the benefits of Galley Kitchens?
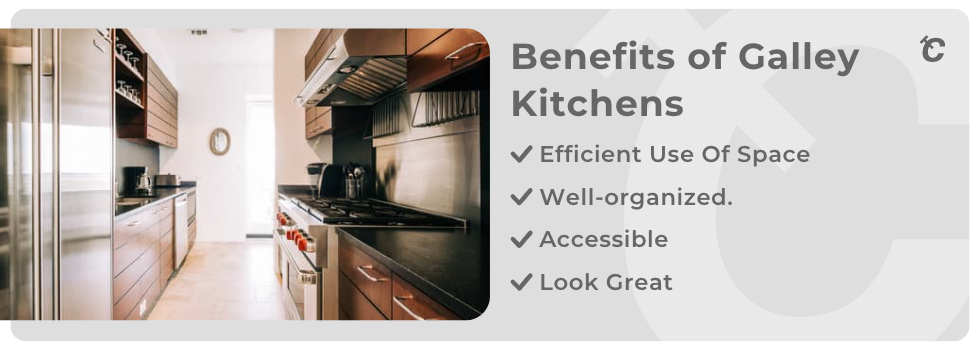
Galley kitchens are firm favorites among property owners whose houses may be a little on the smaller side, because you don't need to upsize to have a kitchen that works for you. There are many benefits associated with having a small kitchen layout in your home.
Galley Kitchens Allow for an Efficient Use of Space
These kitchens are designed with efficiency in mind, making it easier to capitalize on the amount of space you have available to you. By lining two walls with cabinets (overhead and underhead), not only do you have ample storage space available to you, but you’re also ensuring that you don't have any unnecessary blank spaces in your kitchen.
Galley Kitchens Are Well-Organized
Galley kitchens have a simplistic yet efficient layout, which makes it much easier to keep the spaces well organized. This can come in handy when cooking complicated meals, which is why commercial kitchens often use this layout too. After all, the division of space makes it easier for you to set up several different workstations throughout your kitchen.
For example, you could use one space as a preparation style when chopping up ingredients and another as a cleaning station with a galley kitchen sink. Having a clear, structured space to use to your advantage can also make it easier to keep the space clean and well-maintained.
Galley Kitchens Are Accessible
The layout of galley kitchens and the fact that they often include a large walkway in the middle of the room means that they’re a more accessible method of kitchen design. This is particularly important if anyone in your family has additional mobility needs.
Galley Kitchens Look Great
Another benefit that is often associated with galley kitchens is the simple fact that they look great. They have a clean, polished finish, which is pleasing to the eye and can easily be elevated by the inclusion of eye-catching features such as copper sinks.
Furthermore, the simplistic layout associated with galley kitchens means that they adopt a certain timeless quality. This means you can use them for years to come, as opposed to having to renovate again in a hurry. This is excellent news considering how expensive renovation projects can be.
Design Ideas for a Galley Kitchen
When it comes to designing a galley kitchen, there’s a world of opportunities at your fingertips because, more often than not, it refers to the layout of the kitchen as opposed to more specific design choices you must make. As a result, you’re free to experiment with a range of different aesthetics, whether they be traditional or modern. You can also feature a range of different colors, depending on your personal tastes and preferences.
For example, if you prefer sleeker, modern kitchens, you can design a more contemporary space using stainless steel fixtures. Alternatively, if you’re a fan of traditional kitchen aesthetics, you could install brass fixtures. If you are unsure of where to get started, here are some galley kitchen ideas that you can use for inspiration.
Choose a Color Scheme
The first step towards designing a great-looking kitchen is choosing a color scheme. For example, if you want something a little more traditional, you could design a white cabinet galley kitchen. Not only do galley kitchen white cabinets look great, but they can also help your kitchen appear bigger than it actually is.
There are no hard and fast rules regarding which colors you can feature within your kitchen. In the end, it always comes down to your personal preferences. Remember, different colors can greatly impact the mood or atmosphere within a room, so pay attention to color psychology when choosing fixtures such as cabinets and tiles.
Create Points of Contrast
When designing a kitchen that stands out, it's important that you create different points of contrast within the space. For example, while choosing harmonious colors can create a space that feels cohesive, you can take this to the next level by featuring some colors that directly contrast. This can be a great way to further break up the space, ensuring that it does not feel too dull or monotonous.
Mix Different Metals
Featuring a range of different metals within your galley kitchen ideas is another great way to create a space that is both dynamic and visually pleasing. After all, there’s a reason that metals have been incorporated into kitchen design for hundreds of years.
For example, you can use metal accents to create a minimalistic, modern kitchen space. But textured metals can also be used to add a sense of rustic character to your galley kitchen. This is perfect for those who want to create a traditional farmhouse kitchen.
Find Ways To Add New Textures to the Space
Many different interior designers use a combination of textures when designing kitchens (and other spaces within the home) in order to make the space look more attractive. Many kitchen ideas for galley kitchens often have a sleek, polished finish, but finding creative ways to add new textures to the space can help you personalize your design. For example, you could add a custom range hood with a textured metal surface.
Consider Adding a Breakfast Bar
A galley kitchen makes it easier for you to separate your space into several distinctive workstations. This could give you the perfect opportunity to install a breakfast bar in your kitchen, which can help make your kitchen even more practical. Starting your day together at the breakfast bar ensures that the most important meal of the day is spent with your family. Plus, this can be turned into an impressive drinks station when hosting a dinner party.
Alternatively, if you’re turning a larger room into a galley kitchen, you may want to consider adding additional dining spaces to the room. You can do this by featuring a unique dining table in the center of the space, where the entire family can come together to enjoy a delicious meal.
Paint the Walls
While many people choose to feature color in their kitchen through their choices of cabinets and countertops, this is not the only way to do so. For example, painting your walls or installing tiles is also a rather simplistic way to inject some new life and color into the space. Doing so is particularly valuable if you opted for simplistic or monotone cabinets, such as white galley cabinets, as the space could otherwise appear overly clinical or simplistic.
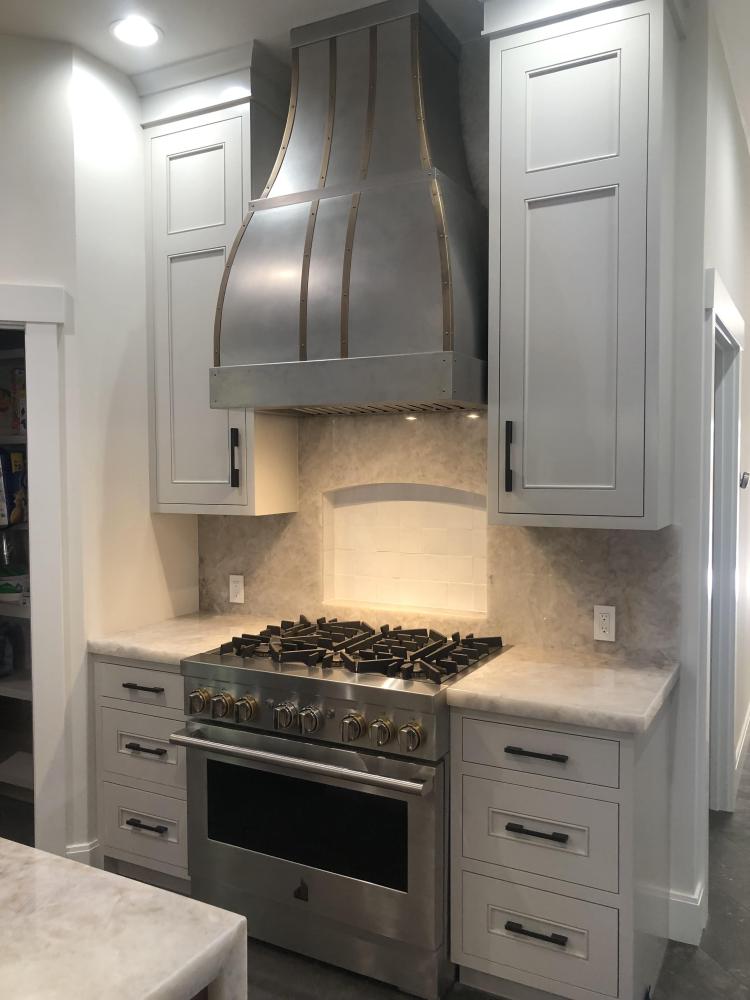
Don’t Forget About the Flooring
While it's easy to focus on the more ‘important’ features, such as cabinets and countertops, choosing the right flooring for your kitchen can also help you elevate the space. Wooden flooring can make the space feel both more rustic and modern, depending on the specific wood, shade, or finish you choose.
Alternatively, if you choose a tiled floor (which is a great low-maintenance option for kitchens), you could use this as an opportunity to introduce new colors, patterns, or textures into the space, which will pair nicely with more simplistic choices of cabinets.
Work With an Interior Designer
While you may have a loose idea of how you’d like your kitchen to look, sometimes it can be hard to know how to get the vision onto paper. This is where an interior designer comes in. After all, interior designers can help you with just about every step of the process, from deciding on a theme for your kitchen to sourcing materials and appliances.
Find Kitchen Ideas for Your Galley Kitchen with CopperSmith
At World CopperSmith, we have years of experience helping homeowners create high-quality custom products for their kitchens. As a result, we’re also on hand to help when it comes to designing a galley kitchen that stands the test of time.
Whether you’re looking to buy a gorgeous custom kitchen sink or an eye-catching range hood, we have a wide range of products available. They are also fully customizable, making it easier for you to find a product that’s unique and blends seamlessly into the rest of your kitchen.
Contact CopperSmith to see how we can transform your gallery kitchen ideas into a space with timeless luxury and exceptional craftsmanship.

