Your kitchen is one of the most important rooms in your home. It’s a room where meals are shared, important news is announced, and memories are made. An update can mean a lot.
Remodeling the kitchen is one of the best things you can do to increase your home value. In 2024, a minor remodel can add an average value of $26,406 to your home. A midrange remodel adds $39,587 and an upscale remodel can add $60,176. More than that, your renovation will create a more pleasant kitchen environment while you live in your home.
The first step of kitchen remodeling involves creating a budget. Your budget should be realistic balancing your needs and wants and considering your financial restraints. With the right approach, you will create an affordable kitchen design that brings you closer to enjoying your dream kitchen.
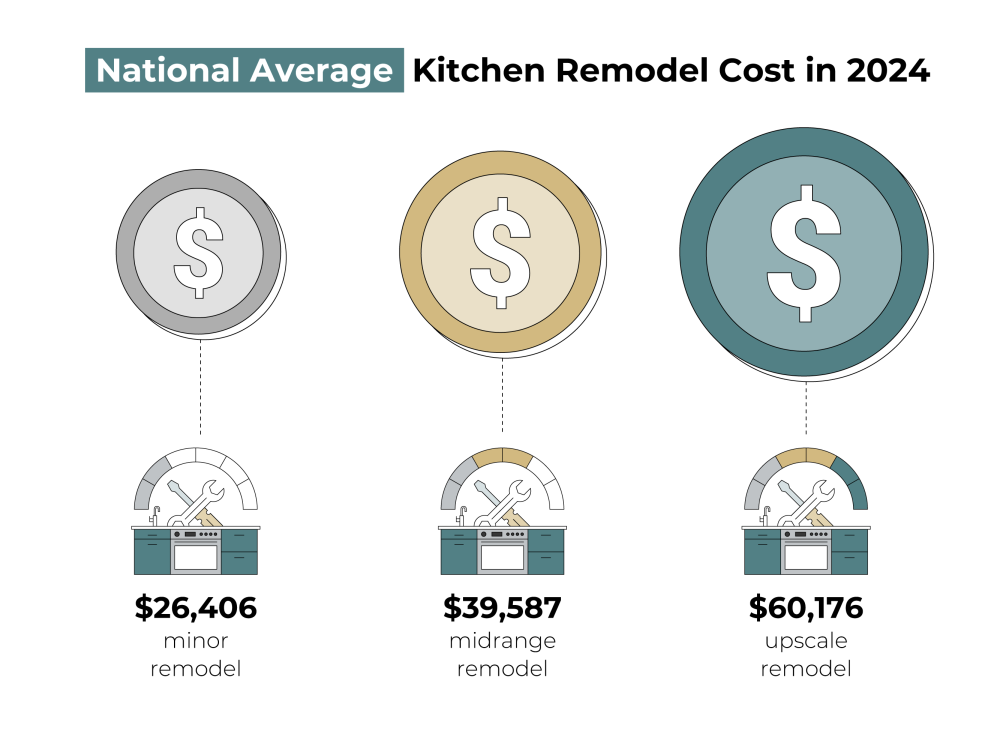
Planning Your Kitchen Remodeling Project
Kitchen remodeling is a multi-step process that involves determining your goals, setting a budget, and balancing your needs and wants. We’ll break down what’s involved in the following sections.
Clarifying Your Kitchen Remodel Goals
During your early planning stages, you must define your kitchen remodel goals. Here are some possible goals to consider:
- Giving your kitchen a fresh look: If it’s been a while since a remodel, you may feel your kitchen looks a little dingy. This can be remedied by a fresh coat of paint and a flooring replacement. You may also switch out the cabinet doors rather than completely replacing the cabinets.
- Switching Out Appliances: You may decide to replace your appliances for increased energy efficiency or if they are not working properly. Updating appliances is a big expense, but it can typically be achieved easily if the appliances can remain in the same places.
- Changing the Layout: You may decide to completely change your kitchen layout to support a more convenient culinary process. This remodeling project can be extensive. You may have to rearrange fixtures. In extreme cases, this type of remodel project may require tearing down walls and even switching out electrical and plumbing systems.
- Increased Storage Space: Increasing storage space can be as simple as adding shelving or as extensive as rebuilding your cabinets.
Of course, these remodeling projects are not necessarily stand-alone. They may be combined to turn into more extensive projects.
Setting and Managing a Realistic Budget
Once you determine your goals, you can set a realistic budget for your project cost. Begin researching prices and talking to contractors to find out how much to devote to your new fixtures and labor. Generally, kitchen remodeling costs break down as follows:
- Cabinets: 35%
- Labor: 20%
- Appliances: 20%
- Windows: 10%
- Fixtures: 5%
- Fittings: 3%
- Other: 7%
You should also set aside 20% of your budget for the unexpected. Contractors often come across surprise issues like rotted pipes or outdated electrical systems. These issues can delay the project and make it more expensive.
Other costs will contribute to expenses. For example, you may find you are unable to make meals at home while your kitchen is renovated. Figure out the cost of eating out.
If the remodel is extreme, you may decide to stay in a hotel while it takes place. Add this expense to your spreadsheet.
Are you planning to finance your project or take out a loan? Interest rates will also increase costs.
However, you must also consider ROI. If you are planning to sell your home soon, your return may offset your expenses helping you recoup some of your money.
Once you have determined how much everything will cost, enter the numbers into a spreadsheet. Spreadsheets are ideal because they automatically calculate totals, and the fields can be edited.
However, there are also several apps you can use for this purpose. For example, HomeZada allows you to create a budget for your products and track costs.
Balancing Needs and Wants
After entering all your remodeling desires into your budget, you may find it's more than you can afford. Here’s where you can begin balancing needs and wants. For example, if your refrigerator doesn’t prevent food spoilage, replacement is needed. If you think new cabinets are nice but the ones you have a fully functional, that’s a want.
Start eliminating wants from your budget and see where you’re at. Then prioritize what you’ve eliminated and begin adding them back on. Doing so will help you achieve the ideal kitchen budget considering your style preferences and space requirements.
Remember, you may be able to do everything you want with your kitchen by going a cheaper route. Here are some examples.
- Refurbish Materials: It's less expensive to refurbish materials than replace them. Instead of replacing your cabinets, consider painting them or refacing them. A new paint job can also do wonders.
- Repair Appliances: Repairing appliances is often more affordable than replacement. However, you must be selective about the appliances you choose to repair. For example, if your refrigerator is old, you may be better off replacing it. Repair one component and another is likely to break down soon.
- Retain the Layout: Several remodeling activities can add to costs, but few are more expensive than changing the layout. Changing the layout often involves switching out fixtures and even tearing down walls. Keep the layout the same if possible.
- DIY Whenever Possible: There may be certain tasks you can DIY such as painting, hanging shelves, or creating a new backsplash. Generally, the more you DIY, the more money you save. However, you should avoid taking on risky projects. They can cost you more in the long run.
- Use Less Expensive Materials: You can also save money by using inexpensive materials. For example, laminate and plank flooring are cheaper than hardwood. RTA (ready-to-assemble) cabinets can minimize labor costs. Consider how you can use alternate materials to save money.
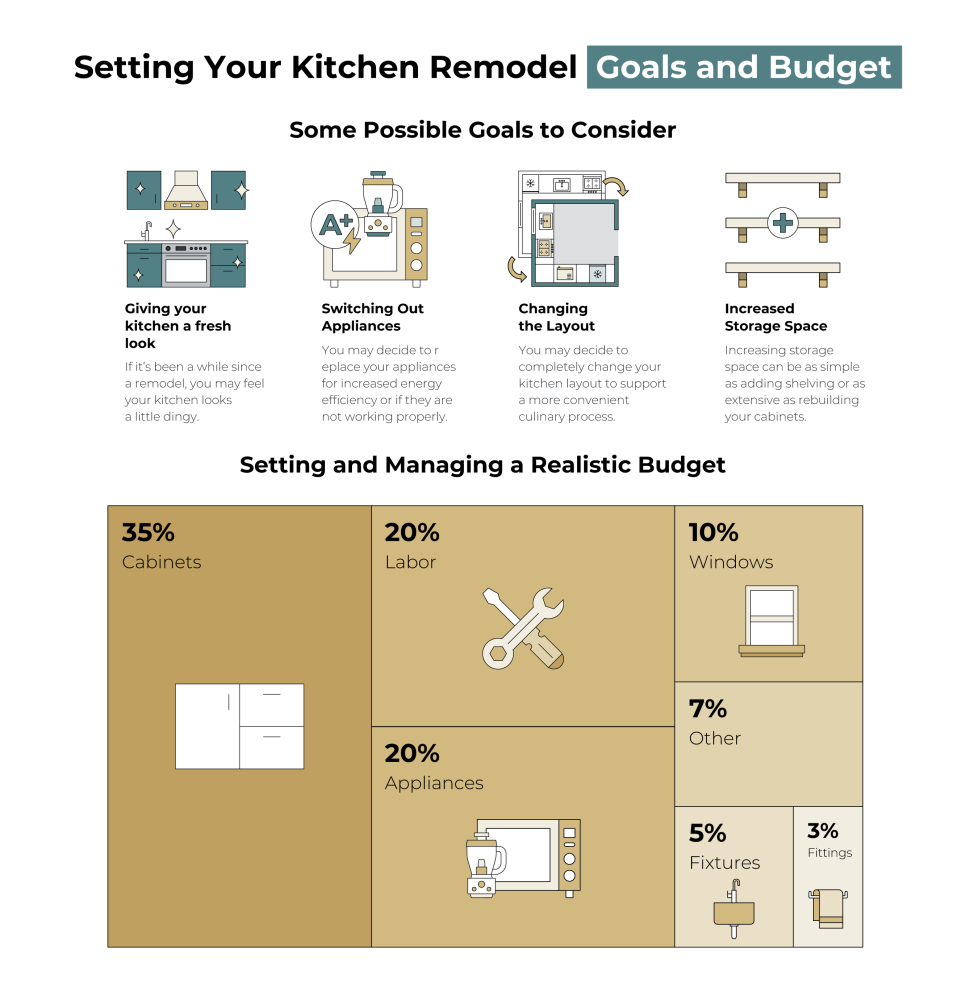
Assessing and Designing Your Kitchen
Planning means assessing and designing your kitchen. You must evaluate your current kitchen design and create a design plan. Here’s what these processes require.
Evaluate Your Current Kitchen
Start by going through your kitchen and assessing each element. Is the paint dingy? Does the flooring need to be replaced? Are the appliances out of date or non-functional? Are you dealing with an inconvenient layout?
During this process, consider implementing a rating system. Use a scale of 1-5 to determine how badly you need the fix. Can you live with the way things are? Or is an update necessary?
At this point, you may also consider how to save costs on each item. For example, if your cabinets are in bad shape, can you update them with paint? Refacing? Or perhaps you can remove the doors and work with an open cabinet design?
However, if your cabinets are broken or if storage space is an issue, a complete replacement may be the only solution.
Create Your Design Plan
The next step is to create your design plan. Some people hire a professional designer for this part of the project. A designer will create plans your contractor can work with. They may also come up with out-of-the-box ideas that can help you come closer to achieving your dream kitchen on a budget.
However, hiring a designer can be expensive. According to Home Advisor, designer fees typically range from $4900 to $31,485 averaging at around $17,418. It may be better to handle this part of the kitchen remodel project yourself.
Fortunately, there are several apps you can use that will allow you to recreate your kitchen, move items around, and add furniture so you can envision how the kitchen will look before changes are made. For instance:
- Roomstyler lets you design rooms from scratch using a library of preloaded layouts and drag-and-drop features.
- IKEA Kitchen Planner lets you upload your kitchen layout measurements and add cabinets, appliances, and other features.
- Planner SD uses AI to create designs based on your provided dimensions.
When you make your kitchen plan, you must go beyond needs and wants. You must also consider your kitchen style. Do you like modern kitchens, vintage kitchens, or country kitchens? These aesthetics can be carried out through your choice of appliances, cabinets, and paint colors.
Here are some examples:
- Modern Kitchens: A modern kitchen will feature sleek, updated appliances. Recessed lighting will offer the ideal accent. Slab cabinets and accent walls will complete this look.
- Vintage Kitchens: Vintage kitchens feature Victorian-looking appliances and lantern lighting. Stain cabinets to provide a refurbished look. Integrate floral elements to capture the appeal.
- Country Kitchens: Country kitchens integrate wood elements. Metal pendant lighting and a farmhouse sink will enhance the vibe. Open shelving is often used in this design.
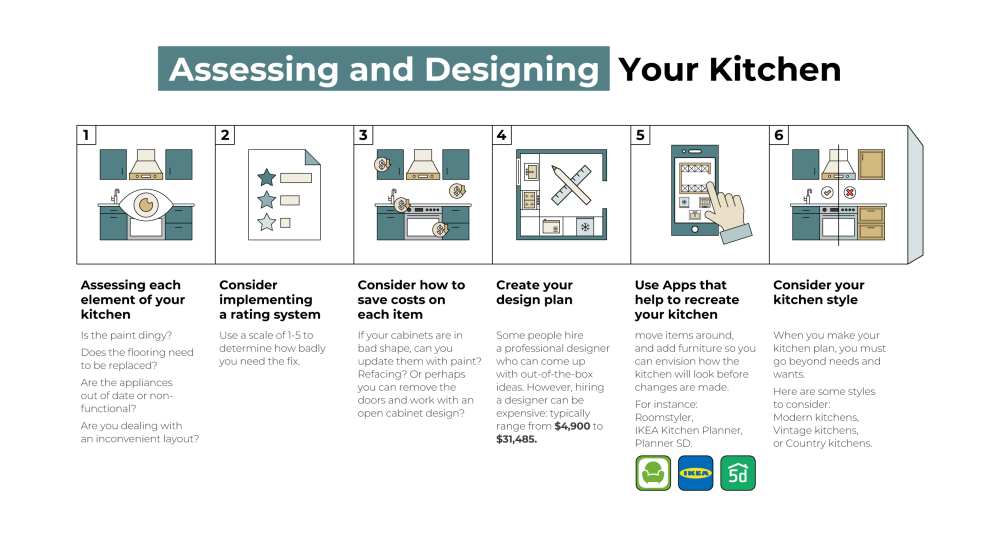
From Demolition to Reconstruction
Once you have done the initial planning, it’s time for contractors to take over with the demolition and reconstruction processes. Here’s what each involves.
Demolition and Structural Work
Demolition is not necessary for every kitchen remodel project. However, it will be required if you plan to change the layout or need to switch out systems like plumbing and electrical.
You can prepare for demolition by:
- Turning off the gas, water, and electricity in the kitchen
- Covering nearby areas with plastic sheeting
- Closing off kitchen vents
- Renting a dumpster for debris
- Establishing a temporary kitchen
Some homeowners like to handle demolition themselves. However, a crew will ensure demolition is done safely without damaging other areas. They will strip fixtures and remove internal elements. Then they will apply drywall to produce new, clean surfaces.
Updating Essential Systems
As mentioned, demolition is not always necessary. However, it will be required if you need to replace the HVAC, plumbing, or electrical systems. Here are signs that they need to be switched out.
- Electrical: You may need to switch out your electrical system if you notice issues like tripped breakers, flickering lights, dimming when using appliances, buzzing and crackling sounds, warm or discolored outlets, burning smells, and sparking. You may also want to update your electrical system if the technology is outdated and not energy efficient, or if you need more power to support your new devices.
- Plumbing: Low water pressure, high water bills, frequent clogs, and mold growth are some reasons you may want to replace your plumbing system. Older systems may also require a replacement.
- HVAC System: An HVAC system replacement is typically a ‘whole home’ issue rather than a kitchen issue. However, you may choose to replace it while you have contractors booked. Signs you may need your HVAC system replaced include high energy bills, poor indoor air quality, loud noises, and inefficient temperature regulation.
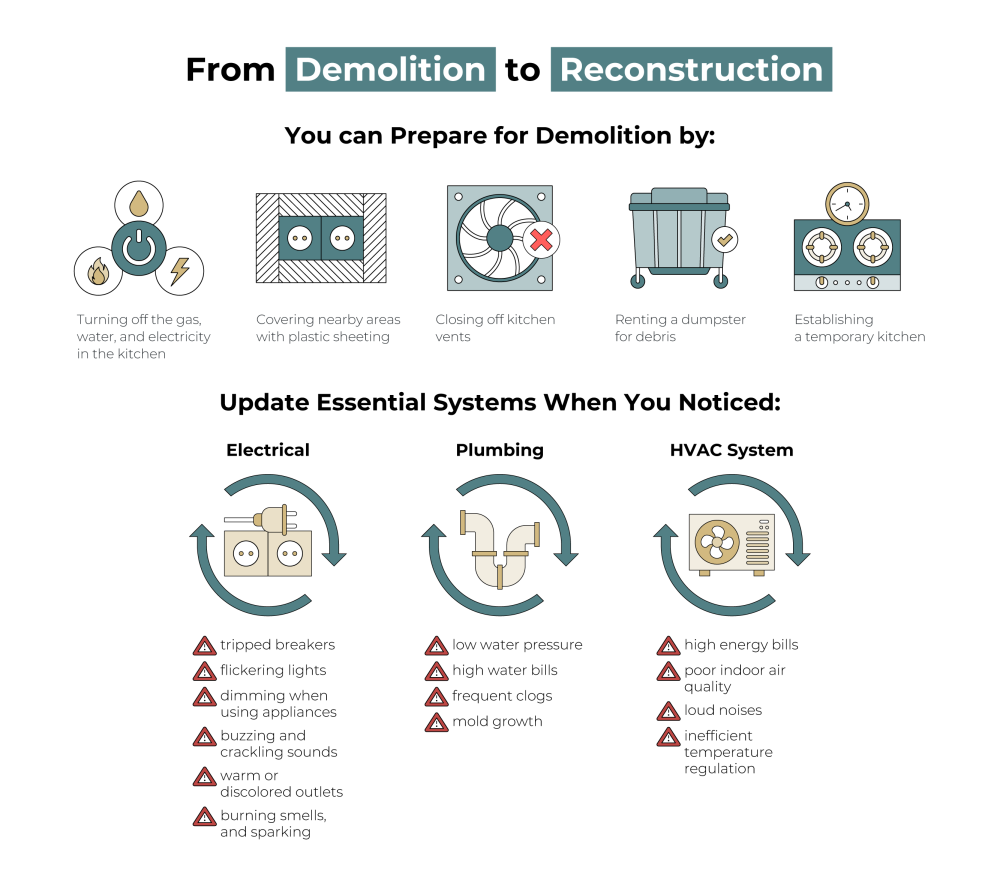
Installing Fixtures, Finishes, and Appliances
Once demolition and structural work are complete, you can focus on the fun part- choosing your design elements. Here are some things to consider.
Cabinets, Countertops and Flooring
Cabinets
When choosing cabinets, you must consider:
- Style: The style of your cabinet should complement other aspects of your home design
- Function: Ensure your cabinet's functionality contributes to your workflow
- Durability: Your cabinets should be built to last. Wood frames and sturdy hardware are signs of a durable cabinet.
- Size and Configuration: Take measurements to determine what size cabinets are best suited to your kitchen. Consider their placement as well.
Style is another important consideration. Generally, cabinet styles include:
- Raised Panel: These cabinets have a raised center panel surrounded by grooved edgework
- Shaker Cabinets: Shaker cabinets have a classic look featuring clean lines and a recessed panel
- Slab: Slab cabinets are made of one continuous piece of material to produce a sleek, modern look
- Glass-Front or Open Cabinets: These cabinets support an open-kitchen look
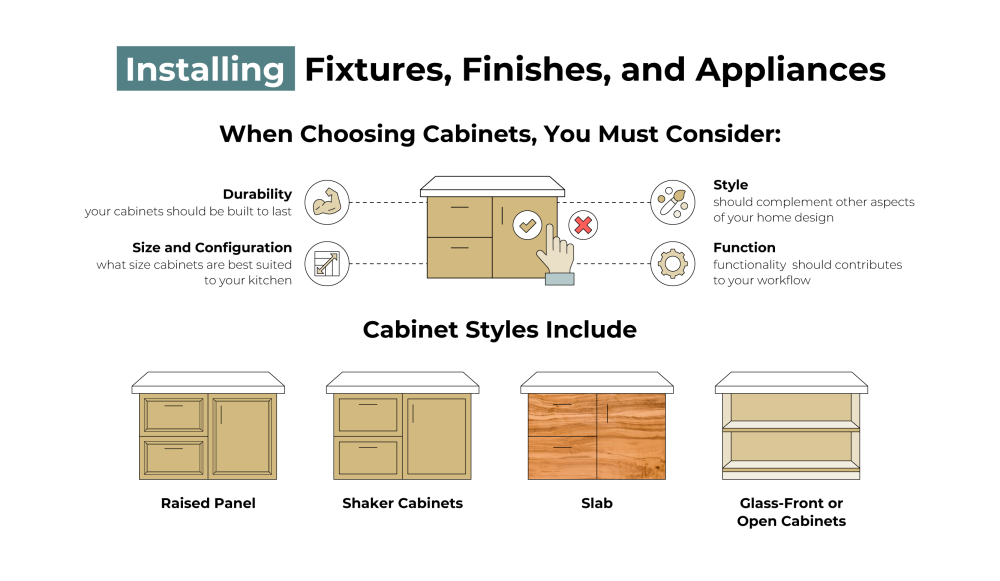
Countertops
There are various countertop materials available. Here are some to choose from:
- Marble: Marble countertops have an upscale look. They are versatile and affordable. However, they are also soft and extremely porous. If you choose marble, expect to apply sealant regularly.
- Quartz: Quartz is extremely durable and available in various patterns and hues. However, these cabinets are expensive options and will require professional installation.
- Granite: Granite is a versatile design option. It is heat and scratch resistant making it a low-maintenance choice. However, it is more expensive than other countertop materials.
- Stainless Steel: Stainless steel is ideal for modern kitchens. It is durable, heat resistant, and antimicrobial. However, water spots, fingerprints, dents, and scratches will show up on this surface.
- Laminate: Laminate is an affordable countertop choice. Though older laminate countertops may appear dated, newer ones are designed to mimic wood and other expensive materials at a fraction of the cost. However, they are easily damaged and won’t add much to resale value.
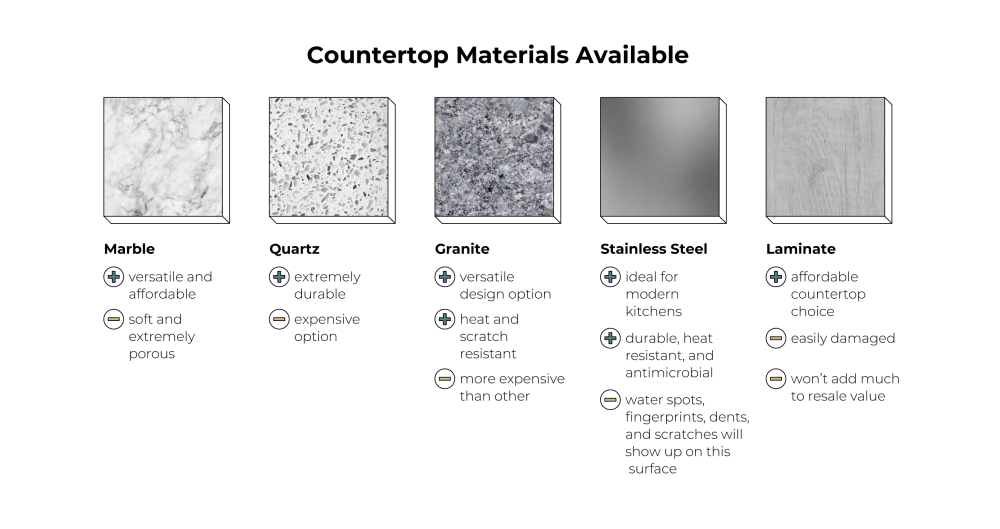
Flooring
A kitchen requires hard flooring. Beyond that, the choices are seemingly endless. Here are a few you can choose from:
- Tile: Tile is durable and stylish. It is available in various colors and patterns. Choose tile that matches your backsplashes to produce a cohesive look.
- Hardwood: Hardwood flooring is a classic. It contributes to a cozy kitchen. However, it is prone to scratches and damage.
- Wood Vinyl: Wood vinyl is an affordable alternative to hardwood. Certain brands are also water-resistant and not susceptible to mold or mildew.
- Epoxy: Epoxy is ideal for industrial kitchens. It produces a polished, clean, glossy look. The material is also surprisingly environmentally friendly as compared to other flooring options.
- Concrete: Concrete is durable and affordable. It produces an industrial appeal. The material is resistant to fire, stains, water, bacteria, odors, and scratches.
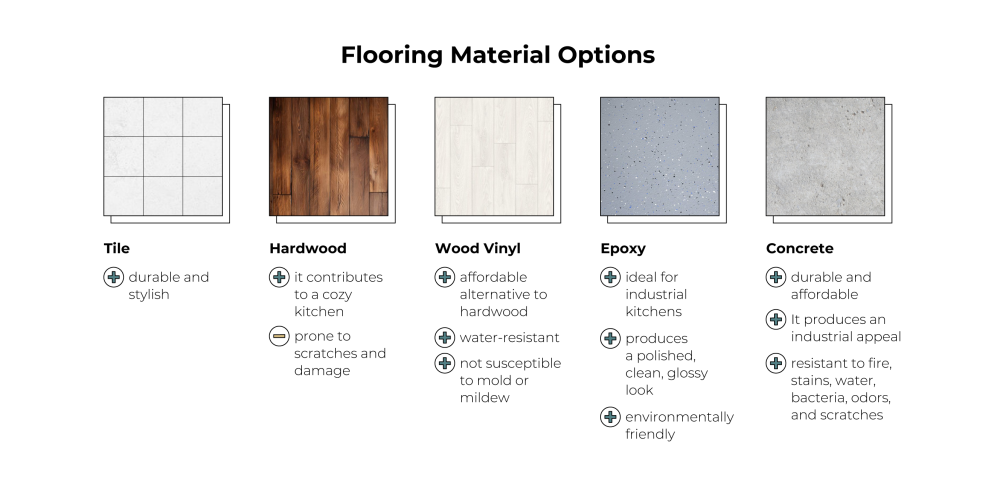
Appliances and Lighting
Appliances
When purchasing appliances, you must consider:
- Size: Ensure your appliances fit in the designated space
- Features: Choose appliances with the features you require
- Budget: Your appliances must fit into your budget. Consider installation costs as well
- Warranty: Check the warranty to ensure you are covered for short-term damages
- Brand Reputation: For best results, choose appliances made by reliable brands
- Reviews: The appliance should have mostly positive customer reviews
- Design Aesthetics: Choose attractive appliances that fit with your kitchen aesthetics.
- Energy Efficiency: Energy efficiency may be the most important thing to look for in an appliance. Energy Star appliances are typically a good choice.
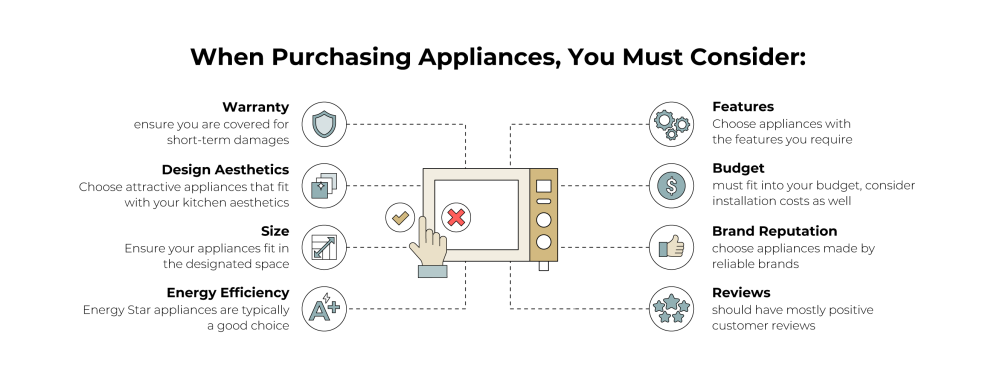
Lighting
Lighting is crucial in kitchen spaces. You need adequate lighting to see what you are doing when you cook. A well-lit dining area is also important.
Here are some lighting options to consider:
- Pendant Lighting: Pendant lighting is a softer alternative to bright overhead lighting. It disperses light where you need it most.
- Statement Lighting: Go bold with your kitchen lighting design with a statement chandelier.
- Undercabinet or Undershelf Option: Install bulbs under shelves or cabinets to illuminate the counter workspace.
- Fluorescent Lighting: Once upon a time, fluorescent was harsh and unattractive. Today, there are sleek, modern options to consider.
- Recessed Lighting: Recessed lighting is discreet and contemporary. Bulbs can be adjusted to provide light where you need it.
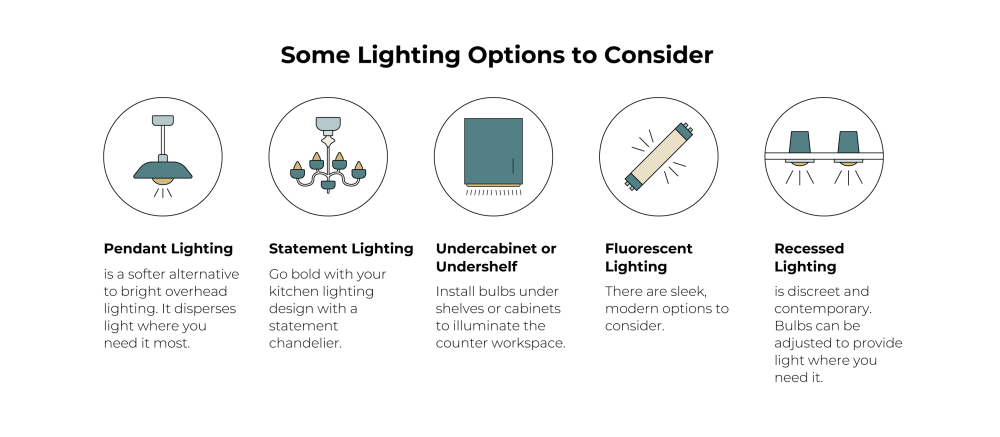
Final Touches and Budget Management
Kitchen remodeling is a huge and often expensive undertaking, but with the right strategies, you can achieve your goals and save money. Consider replacing expensive fixtures with a budget-friendly option. Balance needs and wants to make your remodel more affordable.
We wish you luck in achieving your renovation goals.

